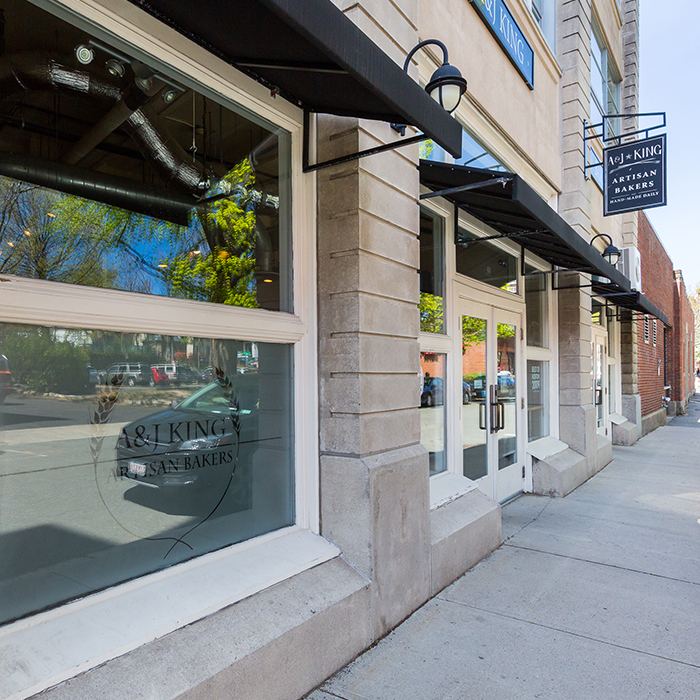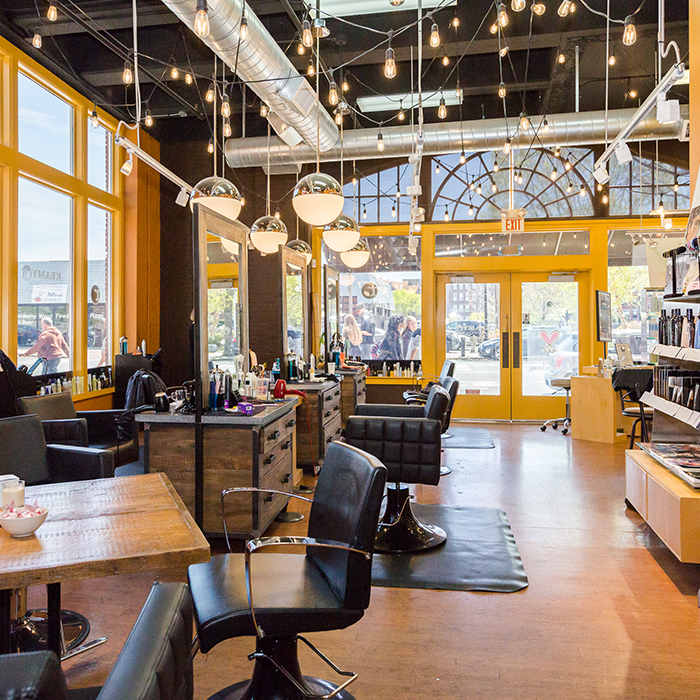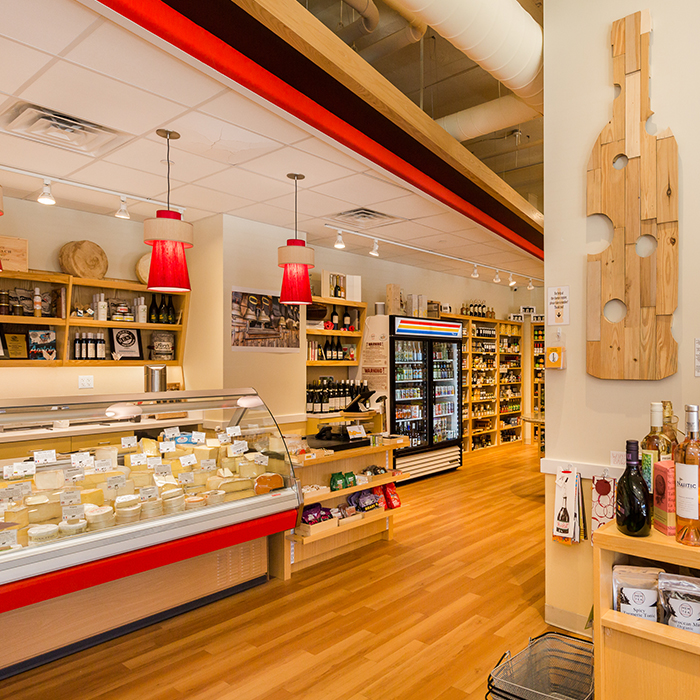RCG managed the revitalization of the former site of the Salem Laundry cleaning facility. Encompassing more than 115,000 square feet, this project involved the complete upgrade of the building’s structural system; the addition of two floors to the existing structure; and the creation of 54 residential dwelling units and more than 12,000 square feet of retail space. The design of the redevelopment is characterized by large window openings, ceiling heights of 10 to 12 feet, hardwood floors and exposed ductwork. RCG obtained approvals from the Zoning Board of Appeals, Planning Board, Salem Redevelopment Authority and Salem Historical Commission to support this redevelopment. RCG also oversaw the design and construction on behalf of the owner. The project represents an example of both adaptive reuse and new construction within a tight urban site – and occupies one of Salem’s most prominent intersections.



 Previous Project
Previous Project