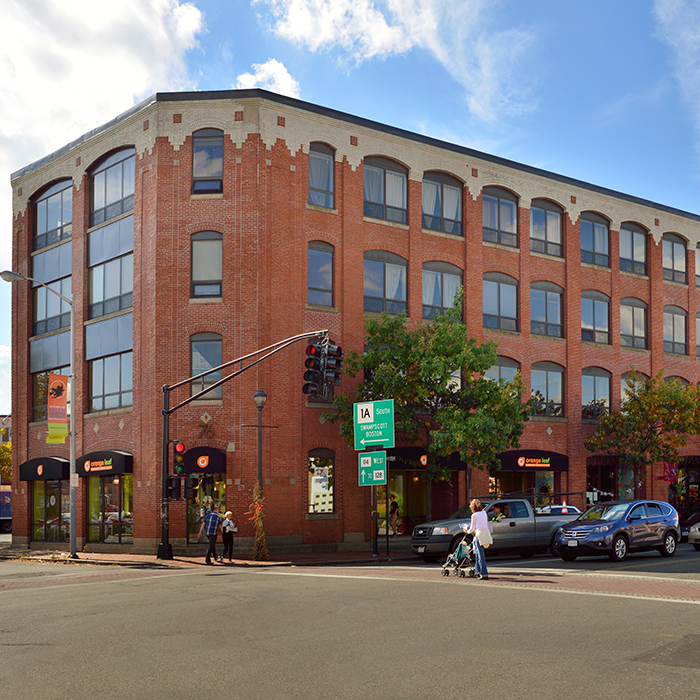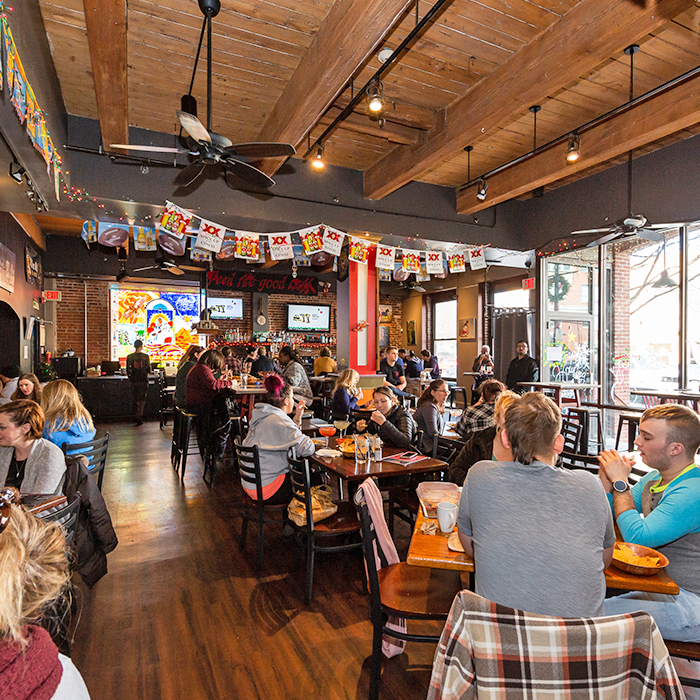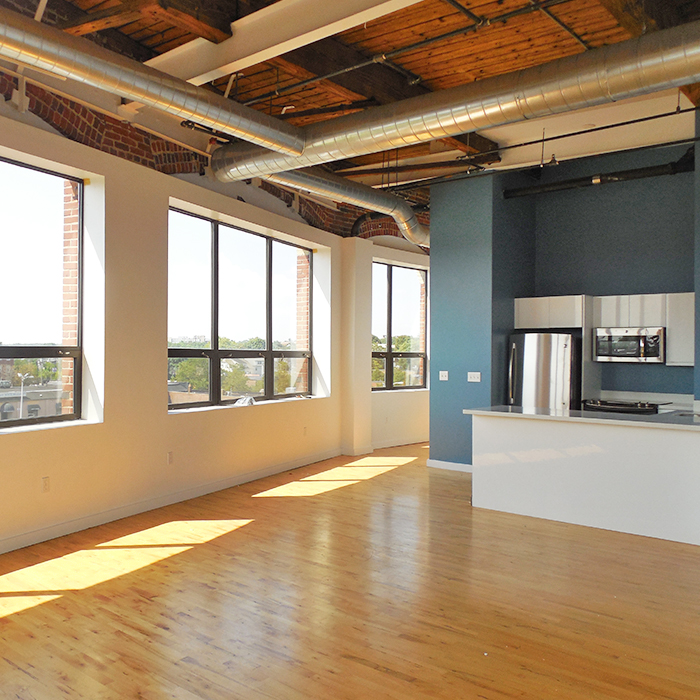RCG managed the conversion of vacant office spaces on the top two floors of the former Sylvania building into 10 loft-style apartments and has secured new retail tenants for the first level. Residential units have exposed wood timber ceilings and beams, contemporary styled kitchens, hardwood floors and exposed ductwork. The second floor has been fit out for small office users including RCG’s Salem office. RCG obtained approvals from both the Planning Board and Salem Redevelopment Authority for the change in use on floors three and four. The project is referential to the building’s best qualities – brick and beam construction, day lit common spaces and expansive soaring living spaces while bringing contemporary loft living to downtown Salem.



 Previous Project
Previous Project